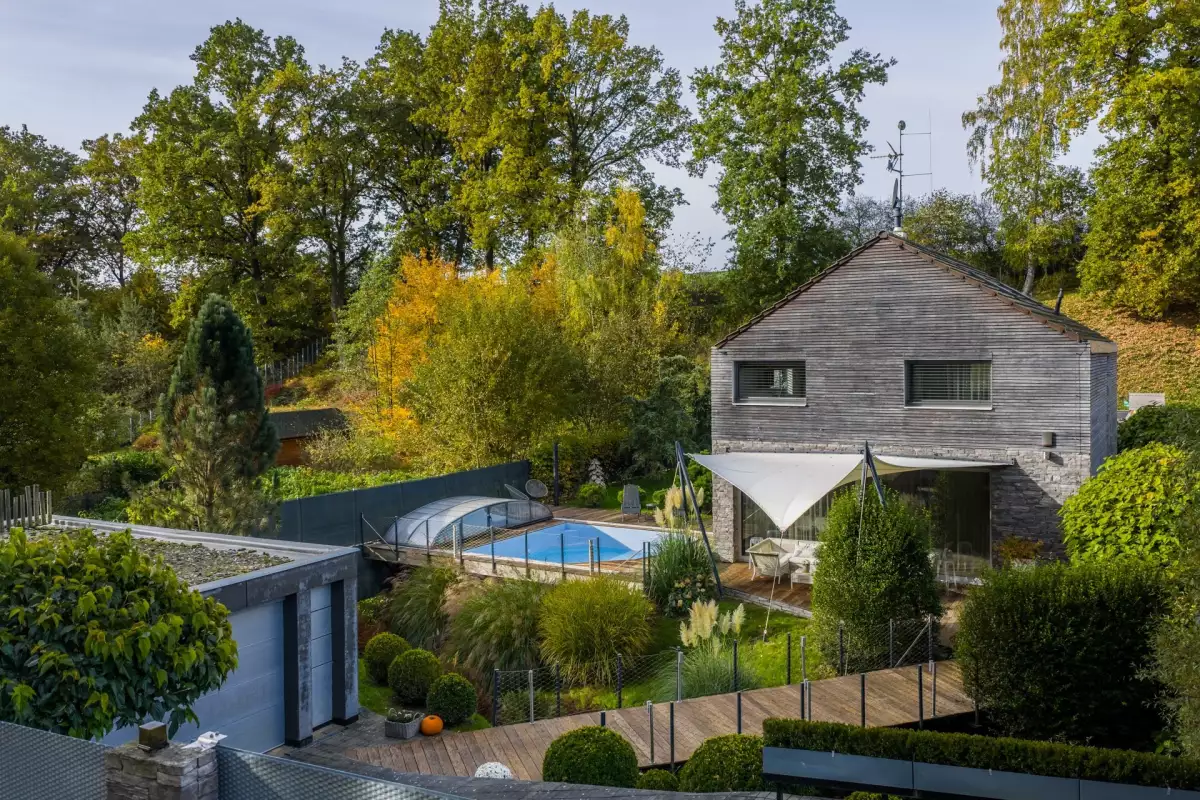Play video

We are offering for sale a two-story 5+kk family house with a total usable area of 185 m², which was built in 2011. The house represents architecturally imaginative modern living, sensitively set in the picturesque surrounding nature of Hrusice. The southeast-facing villa ingeniously works with all the elements: water is represented by an outdoor pool and a stream on the property, a large garden provides earth, air flows through large windows and doors, and fire is tamed in the fireplace.
The ground floor of the house consists of an open space, which includes an airy living room (39 m²) connected to a kitchenette with a dining area (28 m²). The kitchen has direct access to the outdoor terrace, which is covered by a shading membrane designed by architect Zdeněk Hiršl and offers a pleasant seating area with a view of the flowing stream and the pool. There is also direct access to the covered swimming pool (25 m²) with an outdoor shower from the living room. The ground floor of the house also includes a study, a vestibule with a cloakroom, a utility room, and a separate toilet.
On the second floor, there is a bedroom (16 m²), a spacious dressing room (13 m²) with a bathroom with a shower, and a guest room (20 m²) with its own bathroom with a bathtub and toilet. Under the roof of the house is a storage space that can be converted into a children's playroom, etc. The floor area of the house is 151 m².
At the rear of the house is a second shaded terrace, suitable for barbecuing, for example, which is connected to the open space of the garden. The slope by the garden is used as a maintenance-free green area, and stairs lead to the upper part, where there is a fireplace with a beautiful view of the surroundings.
The house has a garage with a heated driveway, which is suitable for two cars and also offers plenty of storage space.
The kitchen is equipped with top-of-the-line Miele appliances: a steam and convection oven, induction hob, microwave, built-in refrigerator, coffee maker, wine cooler, and a very practical warming drawer for tableware.
The utility room has a Miele washing machine and dryer, a Husky central vacuum cleaner, and a Junkers gas boiler that heats the house. The entire house has underfloor heating, Parador laminate flooring, and wall-to-wall carpeting in the bedrooms.
The house is equipped with a Jablotron electronic security system connected to a central security system, aluminum windows with double glazing, which are shaded by external blinds or roller blinds. The pool is heated by solar panels, which are also used to heat water in the house. The garden has a central irrigation system. The house is connected to the municipal water supply and sewerage system. The energy class is very economical B.
There is a kindergarten in Hrusice, and elementary schools in nearby Senohraby, Říčany, and Mnichovice. There are many forests in the area full of trails for cyclists and hikers. It is 20 kilometers to the outskirts of Prague via the D1 highway. Prague is easily and conveniently accessible by train from nearby Mirošovice and Mnichovice.
Order number
N7795
Price
22 600 000 CZK
Address
U Potoka, Hrusice, Praha-východ, Central Bohemia
Type
Houses
Category
Family House
Usable area
151 m2