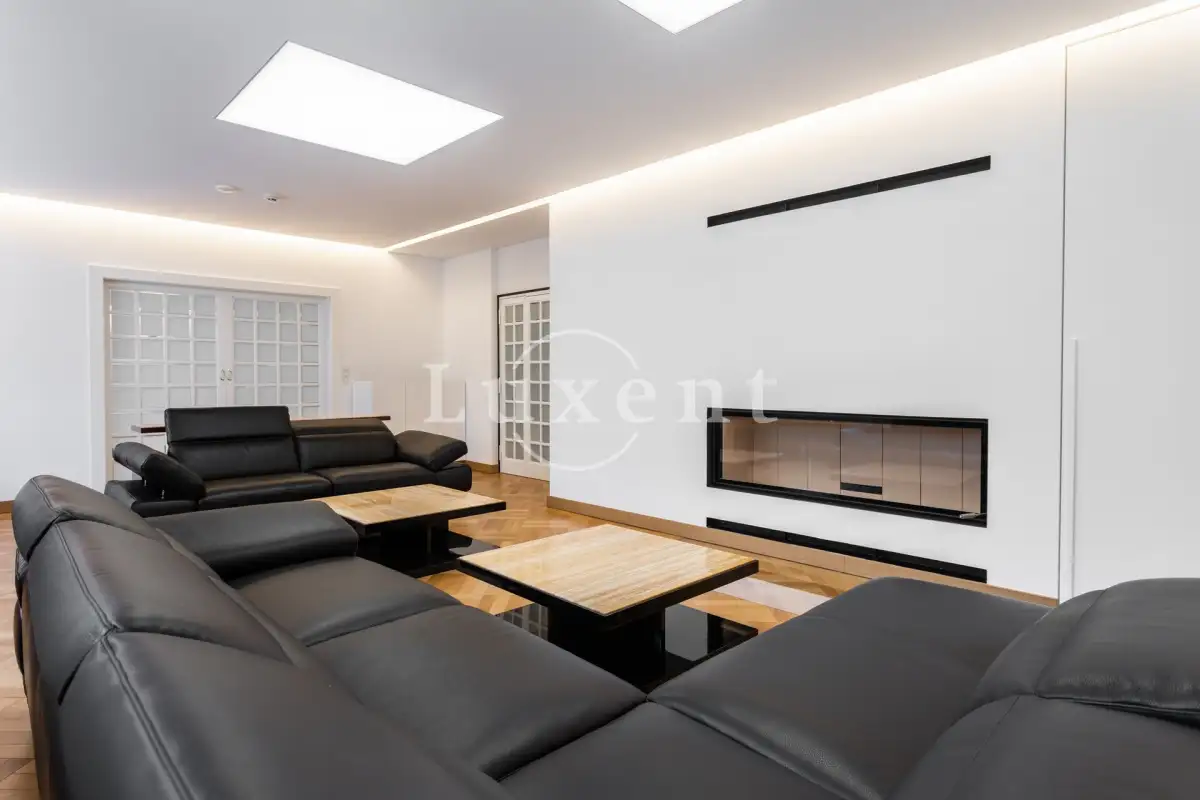Play video

We offer a sale of a villa designed in the style of pure functionalism built between 1929. The property is located in a residential area of Prague 4, on the border of Kavčí hory and Podolí, the river and the opposite slopes with a breathtaking panorama of Prague Castle.
Living space has a total area of 512 sqm on four floors: on the lowest floor of the house there is a wellness with built-in swimming pool 11 x 3 m and water spout (64.9 sqm), Finnish sauna (4.6 sqm) and relaxation facilities, air-conditioned wine cellar (6 sqm), as well as technical facilities with laundry (16.7 sqm). The first floor is designed as a common living floor with the main entrance to the house. The living room with fireplace (38 sqm) and dining room with kitchen (42.4 sqm) and pantry, opens through the large-sized door through the large hallway with a walk-in closet (3.4 sqm) and the central hall with toilet and staircase. From the dining room is the entrance to the terrace (12.7 sqm). The second floor is divided into two parts: master bedroom (17.5 sqm) with dressing room (6.1 sqm) and bathroom (13.6 sqm), and two more bedrooms (21.3 and 17.5 sqm) having a shared bathroom (5.5 sqm). For two of the bedrooms there is the exit to the outdoor terrace (23.5 sqm). On the third floor there is a studio (15.9 sqm) with bathroom (5.9 sqm) and the largest terrace (87.4 sqm) with panoramic views of the Podolí surroundings and of Prague Castle and Vyšehrad. The large garden with a total area of 1,066 sqm is designed according to the original plans and visions.
Along the main entrance on the right side there is a garage and technical facilities adjacent to the fence, towards the bottom of the garden ends in the farmyard. On the left side of the entrance around the parterre with pool and fountain, there is a footpath leading to a terrace with a stone table located in the wild part of the garden, from which you can enter the lawn lined at the back with stepping stones. They create a path leading to the alley and fruit garden. The space under the balcony is used as a modern sala terrena overlooking the lawn and stone terraces. Another spacious double garage is located in the opposite corner, hidden behind the trees.
The villa and garden underwent a very demanding and sensitive reconstruction based on contemporary designs and photographs. During the reconstruction were used the latest technology and the highest quality materials including exotic wood and stone, all listed in the technical specifications.
Podolí is a very prestigious location in a green area with beautiful views, excellent transport accessibility to the city center and connection to the transport arteries leading to all corners of the Czech Republic and yet within easy reach of all infrastructure.
Energy performance class G is listed only temporarily to meet legal requirements, the certificate is submitted for elaboration.
Order number
N5246
Price
Sold
Address
Na hřebenech II, Praha 4
Type
Houses
Category
Family House
Usable area
554 m2