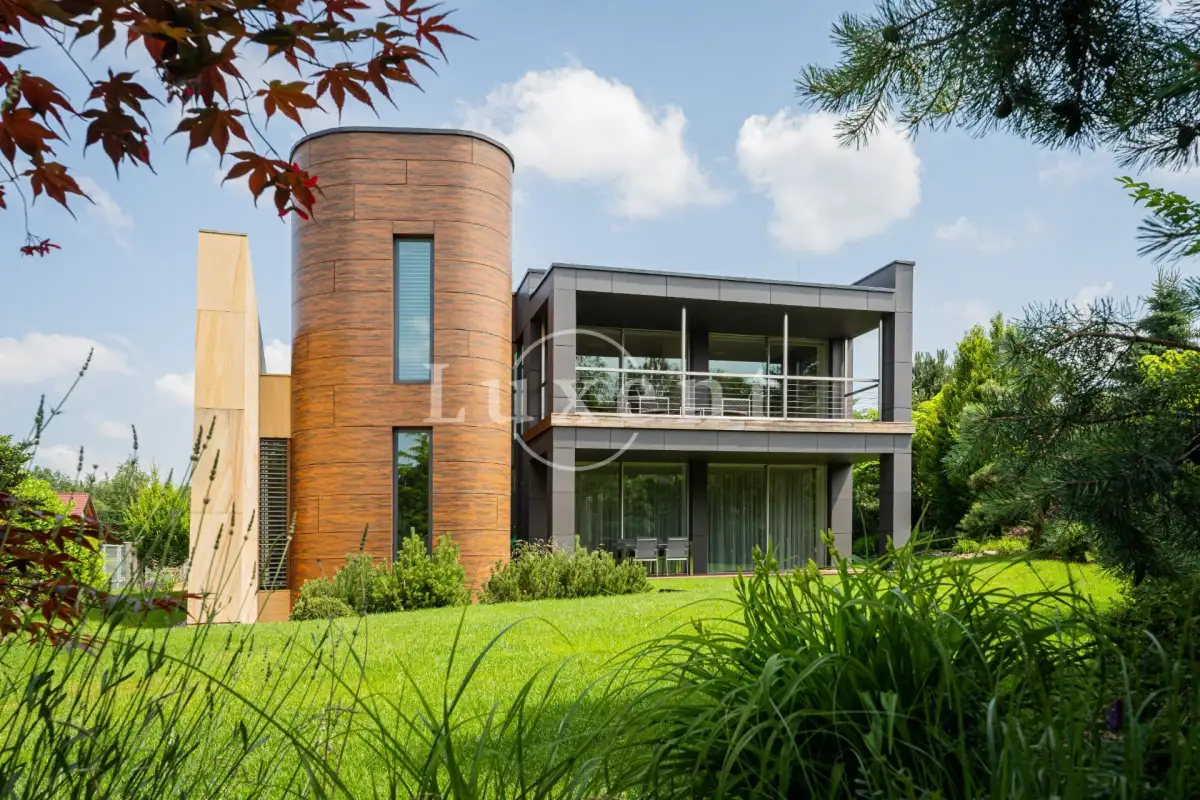Play video

We offer for sale a luxury villa with timeless design in a residential area in Průhonice, in a quiet location on a plot with a large garden. The three-storey villa consists of basement, ground and first floor.
In the basement with a built-up area of 300 sqm there is a generously built garage for six cars. On this floor there are the technical facilities of the house, a laundry room, a cleaning room, facilities for a wine cellar and a room that can serve as a guest room with bathroom or gym.
The ground floor part of the house of 192 sqm provides at the entrance a bright hall that permeates the entire space of the house. The hall is connected to the lounge, living room and dining room with kitchenette. From the living room you can enter the spacious terrace, which naturally connects to the garden. Another terrace is located by the dining room. Both provide undisturbed seating. On the ground floor there is also a small study, bathroom and dressing rooms.
On the first floor there is a quiet area. Three rooms are built here, two of them are connected to a terrace with a view of the surroundings. On the first floor there is a spacious bathroom and a dressing room from which another bathroom can be built. The hall offers plenty of storage space.
The whole villa is very elegant, timeless and low energy. Monolithic construction with ventilated facade, large aluminum windows, high ceilings, thoughtful lighting and other interesting details of the house guarantee a high standard of living for the future owners. Thanks to the Alter Swiss heat pump (with pool preparation) and the high technical equipment of the house, the property guarantees very low operating costs. The landscaped garden with irrigation provides a pleasant relaxation zone for rest. Two more outdoor parking spaces are built in the garden with its own entrance.
Order number
N5960
Price
Sold
Address
Františka Landovského, Průhonice, Praha-západ, Central Bohemia
Type
Houses
Category
Villa
Usable area
660 m2