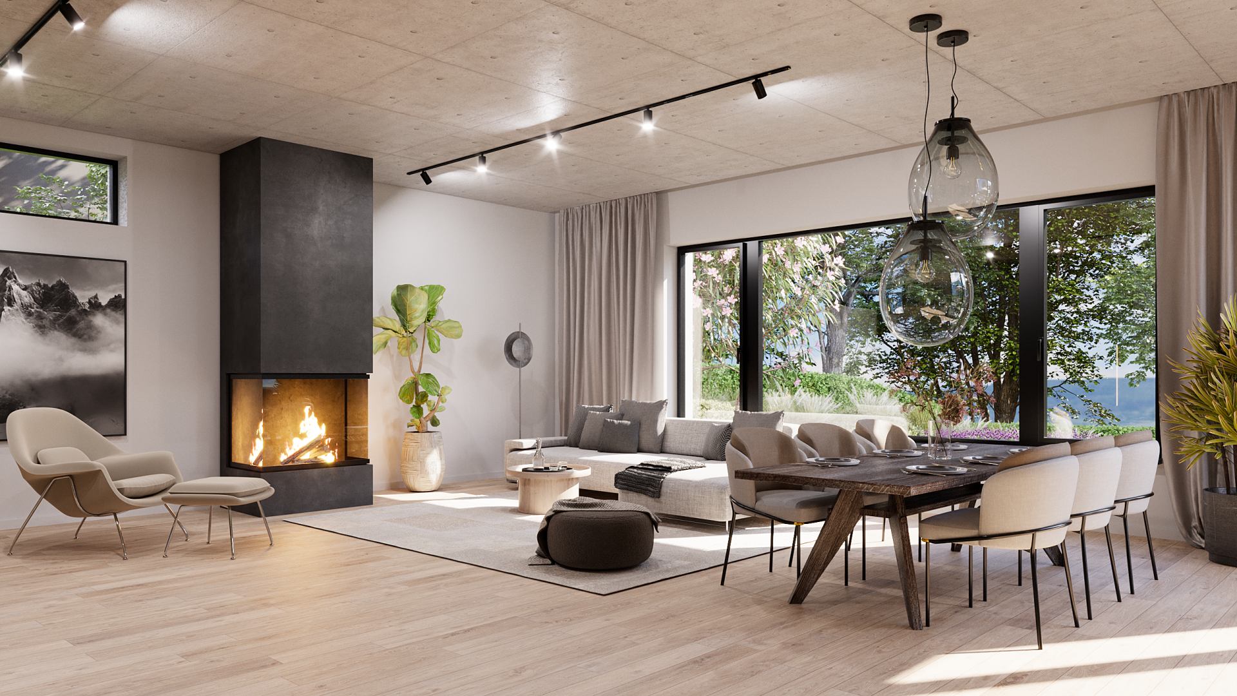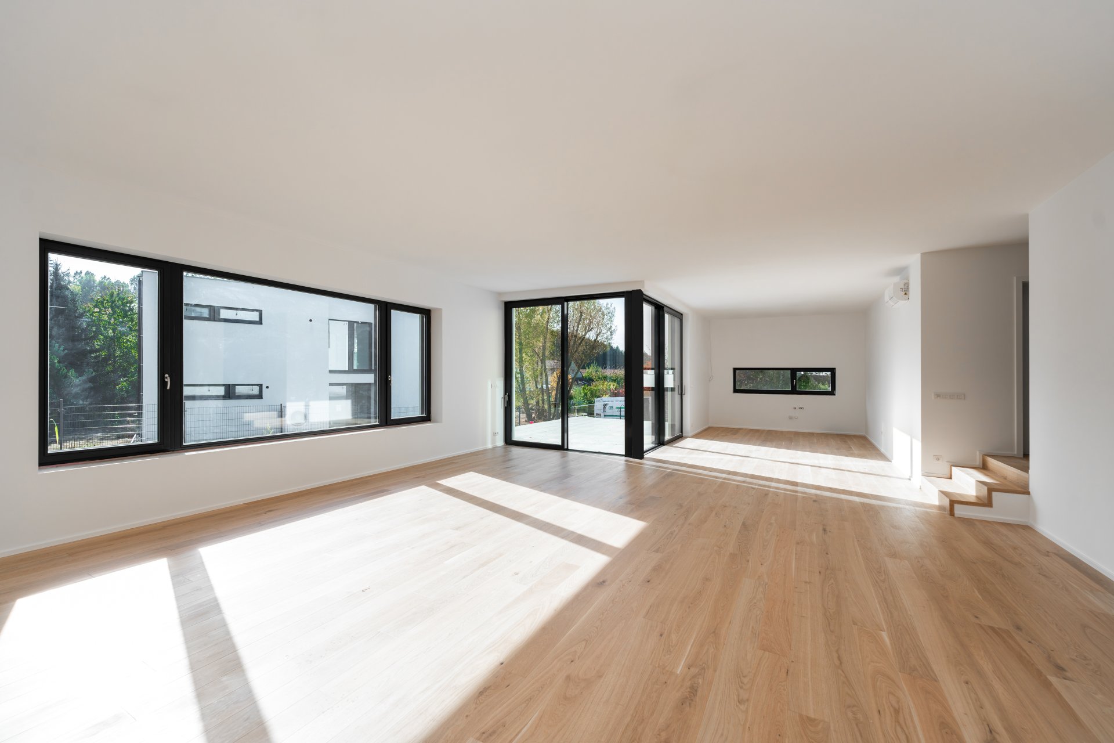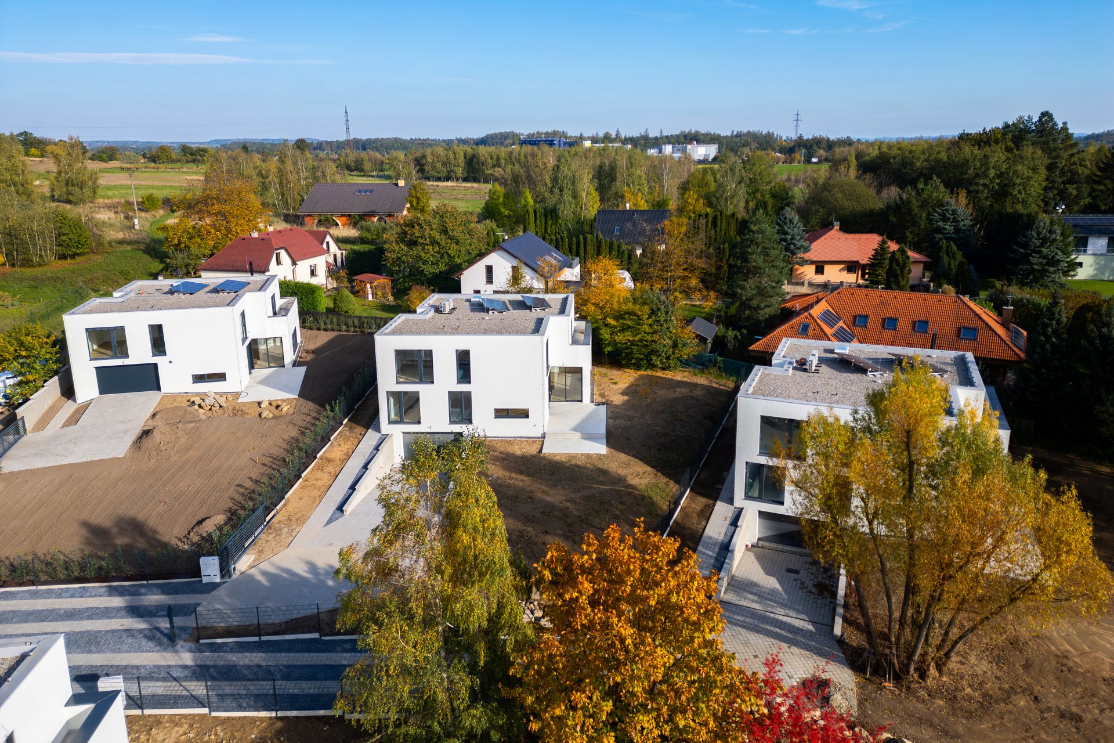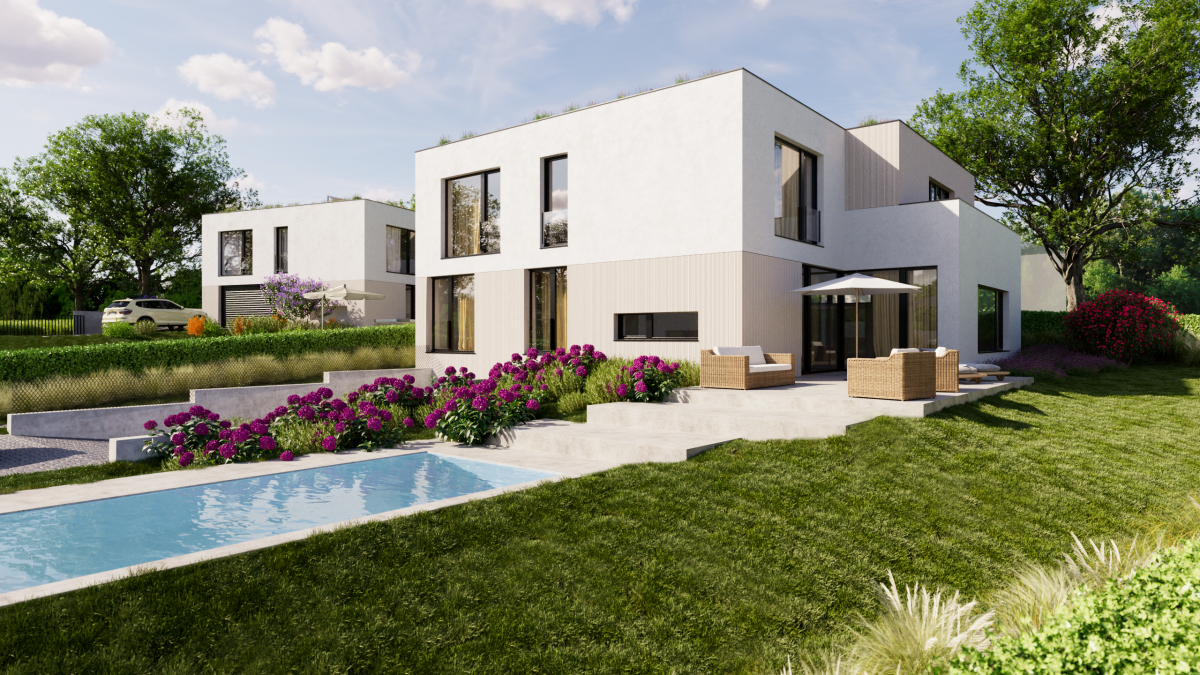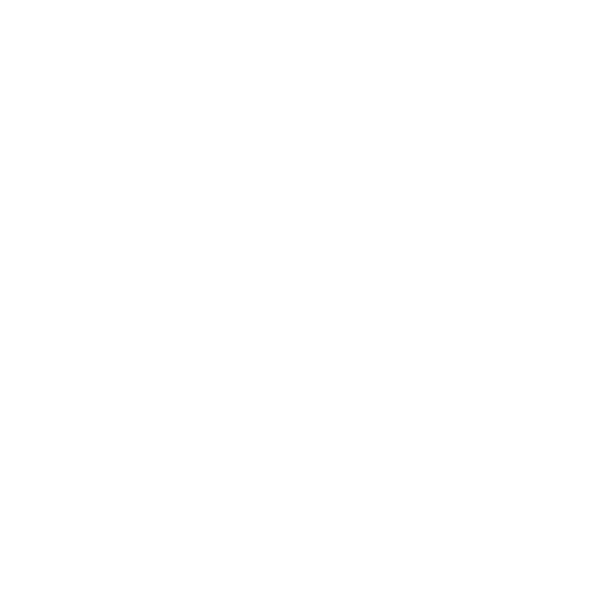
Introducing the Malostranská - Velké Popovice project
Malostranská, Velké Popovice, Praha-východ, Central Bohemia
Introducing the Malostranská - Velké Popovice project
The chamber project of four generous family houses Malostranská - Velké Popovice offers a picturesque oasis of four individual plots of over 1000 sqm with spacious, energy-efficient family houses houses with energy class A with their own power supply with a total usable area of 302 or 347 sqm. For each house there is a two-car garage on the above-ground or underground floor.
MALOSTRANSKÁ – VELKÉ POPOVICE
... this is an intimate project of four family houses Malostranská - Velké Popovice. The intention of the project is to offer family living close to Prague in modern, energy-efficient houses on generous plots with the possibility of client changes. The project consists of four houses of 6+kt or 7+kt layout with a terrace, three bathrooms and a garage for two cars. Two of the houses are basemented and can be extended with a private spa upon client change. The plots of land are over 1,000 m2 and, again subject to client changes, a swimming pool can be built at each house. The houses are supplied with their own energy from a photovoltaic power plant located on the roof of each house. In addition to the sophisticated housing, the project is of course adorned by its location. It is particularly luxurious because of its commuting distance to Prague and at the same time its location in the middle of the green of the popular Velkopopovicko Nature Park, characterized by a hilly landscape with oak forests and many ponds.
Project stages
Start of the sale
1Q/2022
Completion of rough construction
1Q/2022
Finishing of interiors
3Q/2024
Completion of the project
4Q/2024
Handing over the houses
- partially handed over
MALOSTRANSKÁ – VELKÉ POPOVICE
PROJECT ARCHITECTURE
The Malostranská residential complex has romance already in its address. The concept is an expression of new spatial relationships through a dynamic set of four buildings that have become the cornerstone of the development of the site.
The size and position of the buildings are the result of the harmonisation of movement in the gardens, defining places for active recreation and family gatherings.
LOCATION
The location of the project is only 10 minutes by car from the Prague border (Průhonice area) on the D1 road. It is also connected to Prague or Říčany by regional buses - you can get to Metro Budějovická or Opatov in about 45-50 minutes.
PROJECT CONTRACTORS / PROJECT DEVELOPER
Investor
Client changes
Project construction
Suppliers of windows and interior doors
With this property, you'll be assisted by
Romana Čermáková
E-mail: romana.cermakova@luxent.cz
Telefon: +420 770 181 181
Pařížská 205/23
Praha 1 - Josefov
110 00
