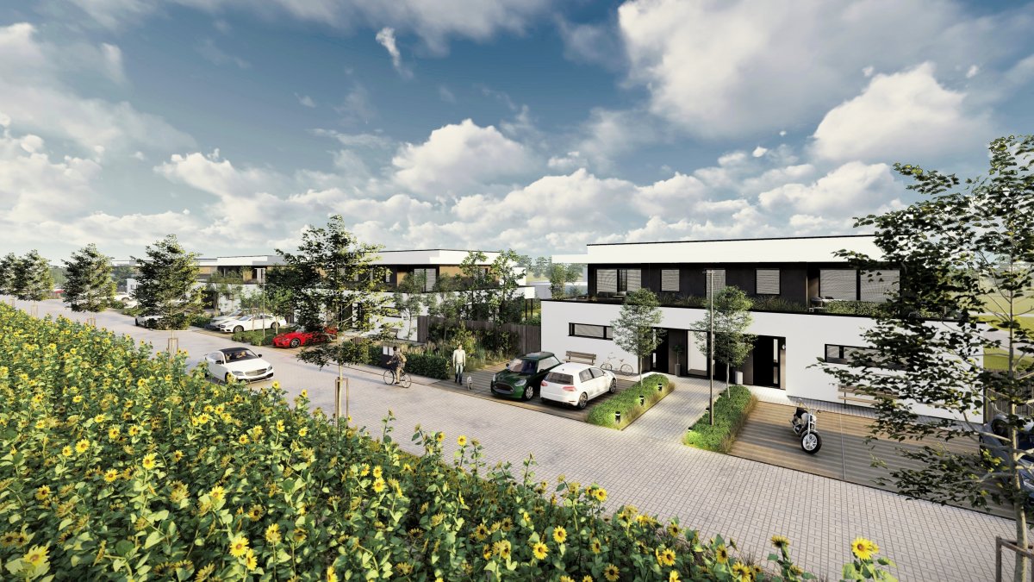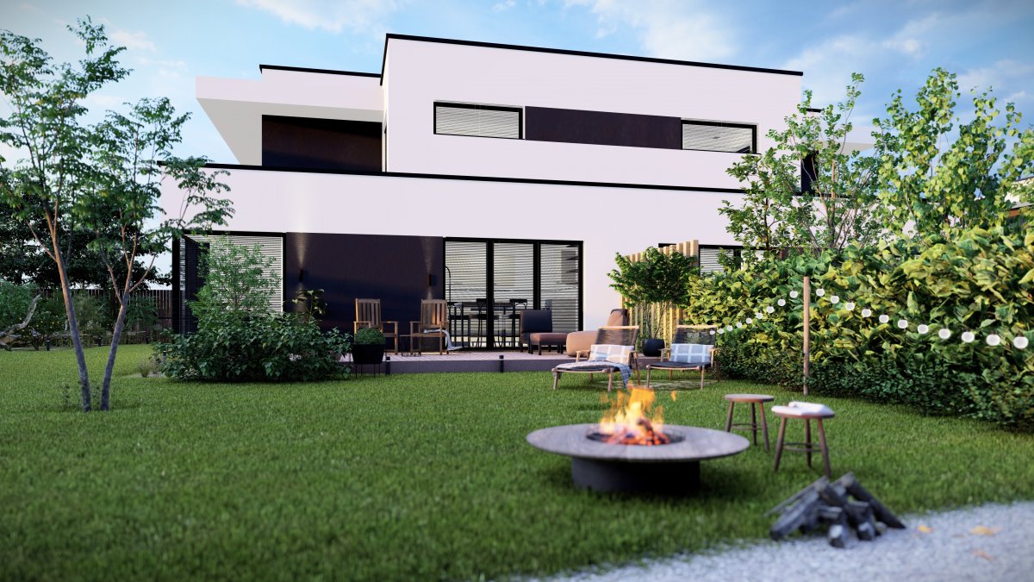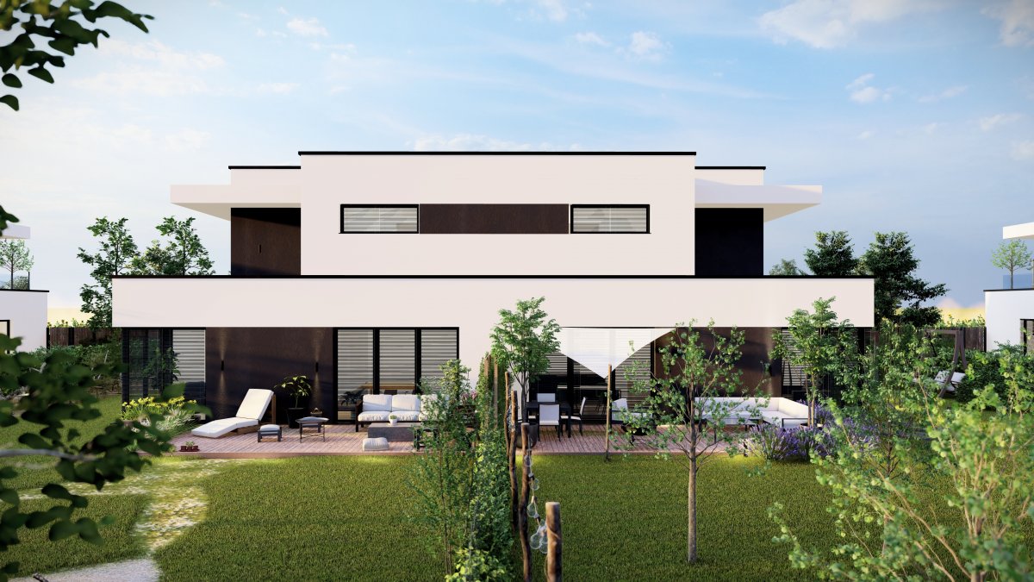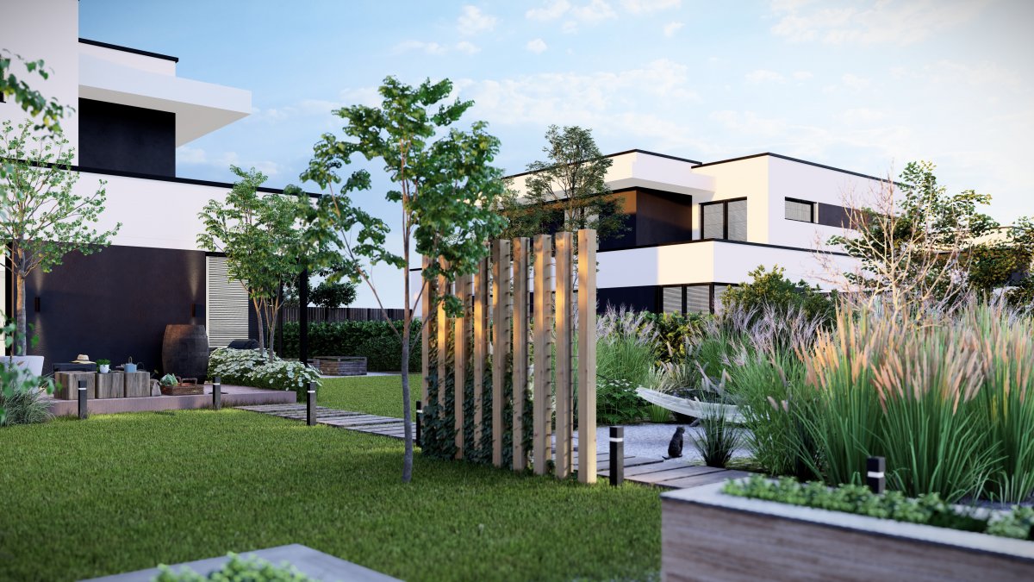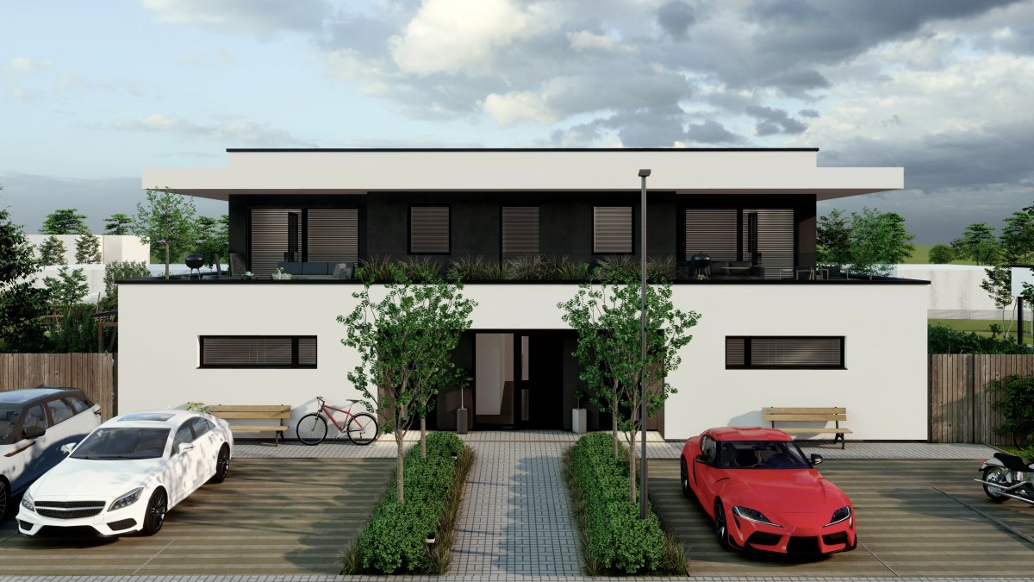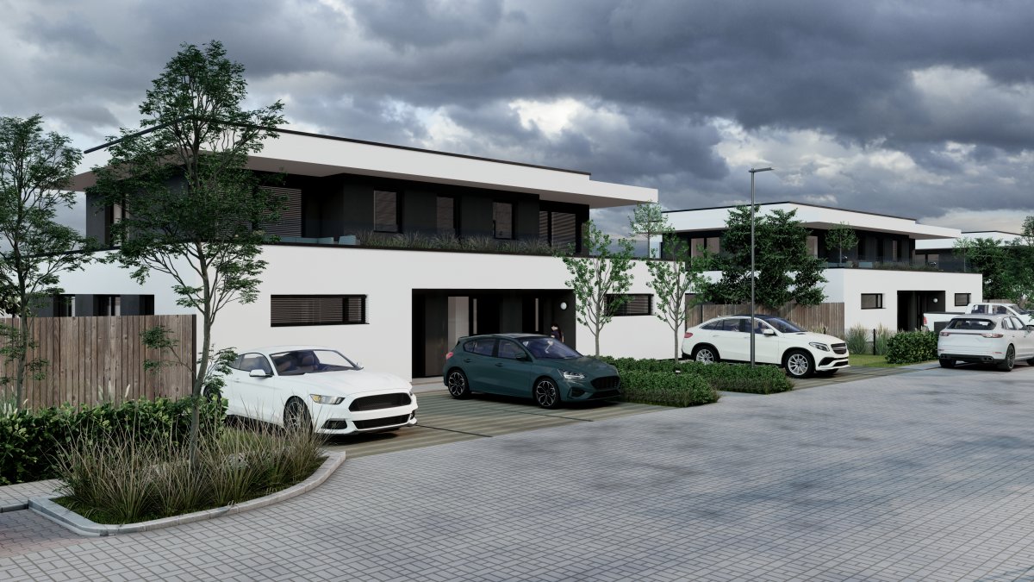Red Oak
Modern architecture
in functional design
Red Oak
Third stage of a successful project
The location of the family houses Červený dub is situated on the western outskirts of the town of Kostelec nad Černými lesy in a quiet part of the town, in the direct vicinity of the forest and the sports complex. The project also includes a building for services and shops, where a children's playground will be built.
The offered family houses are a continuation of the already realized and sold out stages, and are an update created by a long discussion between architects and members of the design team, due to the need to update and adapt the Červený oak site to the most current conditions and requirements of housing. The result thus reflects the needs of the clients revealed during the work on the previous phases of the site.
Extension with new layout
Increased demand for family housing led us to upgrade the current two-apartment solution of the current houses to 3 residential units and a studio, by expanding on the 2nd floor, with a high level of privacy for individual apartments. The ground floor adheres to a similar modern and functional design and infill as the previous, already completed family houses with 3-bedroom units - only more refined and optimized. Newly added are 2 new units of smaller square footage with 2+kt layouts, suitable for smaller families as starter flats or as a studio.
Architecture
Privacy for everyone
The receding floor lightens the overall mass of the building and allows it to fit better into the unified and harmonious environment of the site, and provides the possibility of a roof terrace oriented to the southwest, compensating for the absence of a garden, reserved for the more generous lower apartments.
The houses are low-energy, masonry, with flat roofs, equipped with air recuperation and photovoltaic roof panels. The heating of the house is electric, underfloor. Each apartment unit has a parking space (apartments A and B each have two parking spaces, apartment C and studio D one parking space), a terrace and a rainwater tank. The site will be connected to the municipal water supply and prepared for connection to the sewage system.
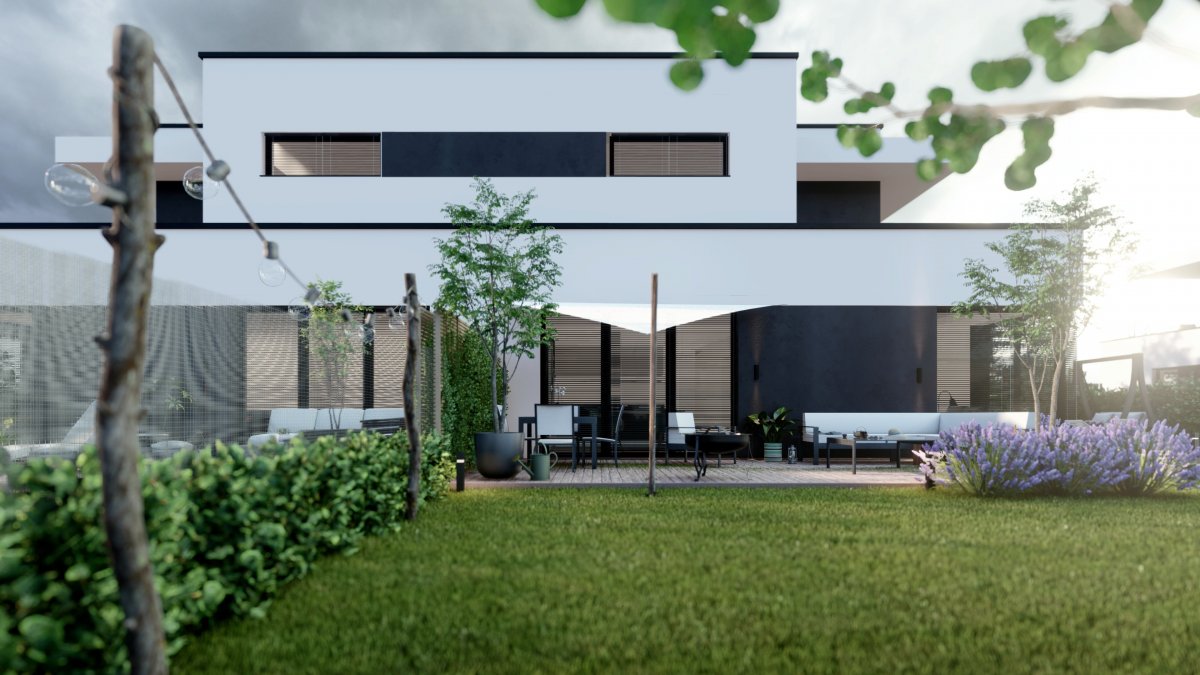
Project architect
Ing. arch. Karel Sýkora
With this property, you'll be assisted by
Romana Čermáková

E-mail: romana.cermakova@luxent.cz
Telefon: +420 770 181 181
Pařížská 205/23
Praha 1 - Josefov
110 00

